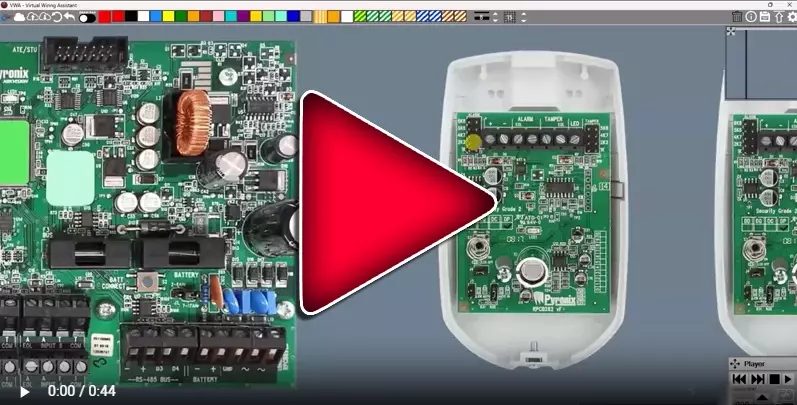Zonify is an innovative platform that empowers you to create stunning designs with ease, utilising an intuitive drag-and-drop interface that simplifies the entire process. However, it doesn’t stop at just creating detailed zone plans; with Zonify, you can design a diverse array of projects with remarkable simplicity and efficiency, thanks to its extensive library of customisable objects.
Whether you're looking to develop precise zone plans, comprehensive evacuation plans, realistic mock-ups, accurate "as-is" plans, cable installation measurements, or a multitude of other projects, Zonify has got you covered.
The platform is continually evolving and updating its features to ensure that you can design more effectively and creatively than ever before, making it a go-to resource for anyone needing robust design solutions.

This drawing was full of unwanted lines, objects and writing but its been Zonified to create a clean plan.
Not everyone wants to learn CAD, not everyone has the time or wants to pay the money on expensive packages so Zonify is a cost effect platform that allow you to build and print or export your design, it couldn't get any easier !
Absolutely, we are here and more than happy to assist you with any questions you may have.
In addition to answering your inquiries, we also maybe able to provide valuable tips and insights on how to maximize your experience with Zonify.
There are so many different design options in Zonify, some times a pointer can be quite valuable.
Are you using two or three different programs to create your zone plans?
Are you paying for multiple software subscriptions?
Zonify is a comprehensive design tool specifically created for tasks such as designing zone plans, evacuation plans, measuring cable runs, virtual mockups, and more. We believe Zonify offers a wide range of features that can eliminate the hassle of juggling multiple software applications.
Watch we the animation shows us add a zone colour to the plan and them make it semi transparent as we want to show the existing elements like the stairs and things but we don't want to show the existing writing.
As you can see once it's semi transparent we simply remove the writing leaving us with a semi transparent zone where we can show the things we want to keep and remove the bits we don't want to show.

Zonify allows you to work with any sketch, image or drawing so you can build your design really quickly, it puts the power into your hands so you can build your own designs,

Imagine the savings you could achieve by designing your own Zone Plans and other layouts!
Zonify is incredibly user-friendly—just drag and drop! There's no need to learn complex software like CAD. Once you get the hang of Zonify, you'll be creating designs in minutes!
Many businesses are already reaping the financial benefits. Why not join them?
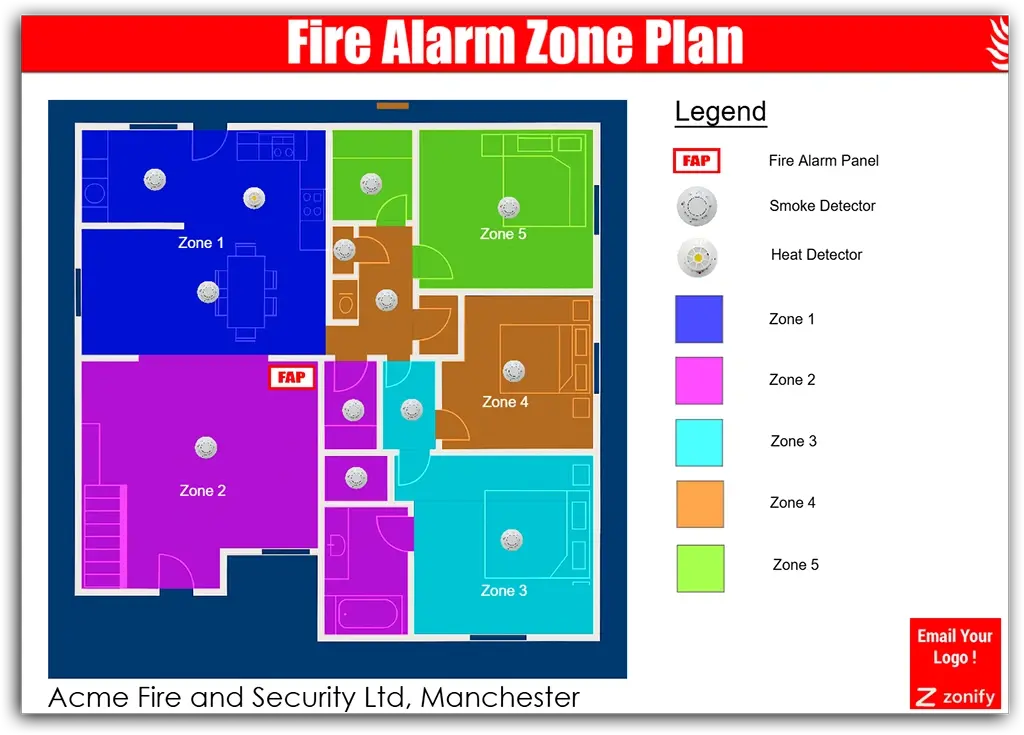
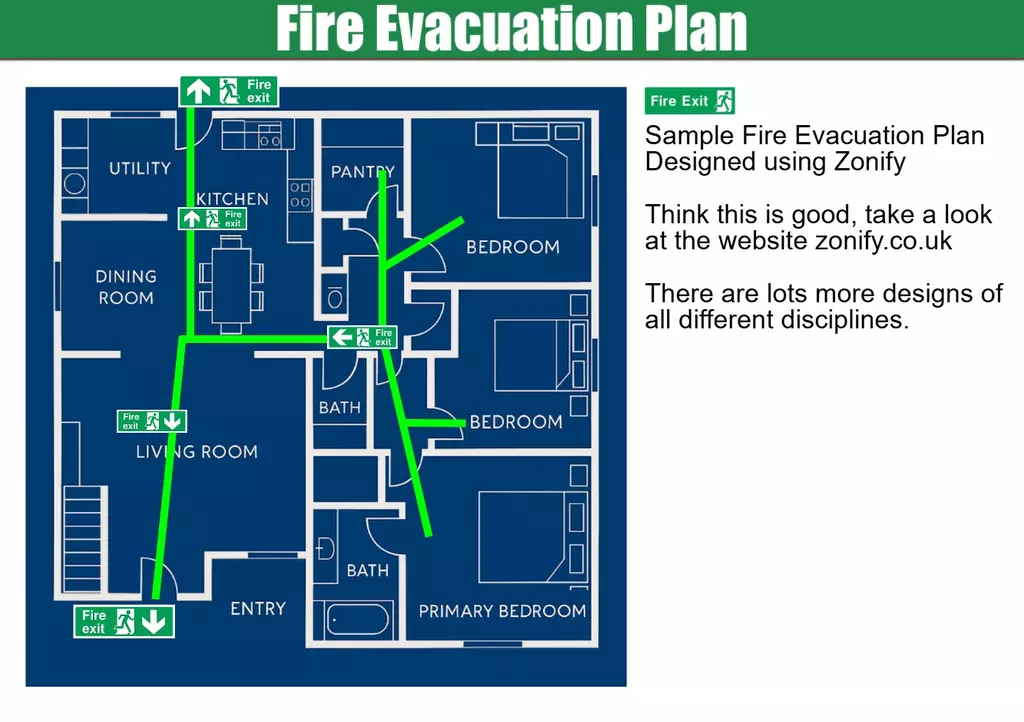
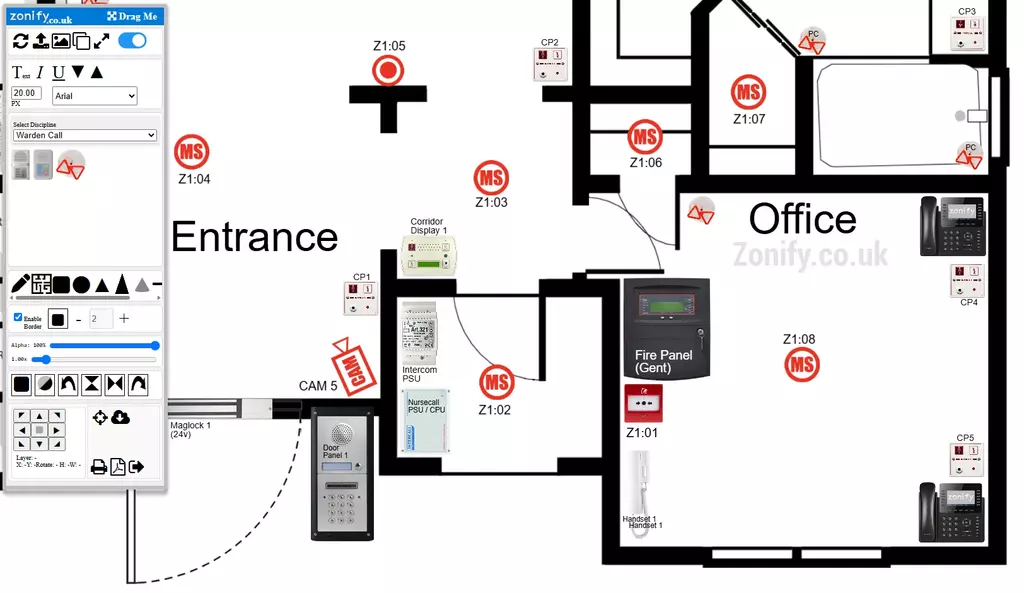

What if you could virtually wire a simply circuit for training exercises, or virtually wire a system or even system integration.
With the ability to virtually wire a system can you imagine passing the "as wired" design to multi engineers so each of the sites are installed to the same wiring standard using the same colours so when the maintenance engineers visit the site they know the wiring, they know the colours.
It's not only a cost saving exercise its also smarter working as you start to set your own standards that engineers follow knowing that all your installations are the same no matter what the site.

We understand that every plan is unique and that the information you have to create these plans can vary in quality. This is exactly why Zonify is so powerful.
You can start with a blank canvas and design from scratch, or you can easily use whatever you have on hand to begin your plan. This could be a hand-drawn sketch, an existing zone plan, or any image or PDF you choose as a template.
The strength of Zonify lies in its ability to allow you to use these materials as a foundational design. You can design directly over the top of this base, and once you’ve completed your work, you can easily remove the reference materials you used. Additionally, you can toggle the visibility of the base template at any time to gauge the progress of your design.
Think of it as a paint-by-numbers approach: it simplifies the design process, making your task much easier!
The example plan was expertly crafted using Zonify, an innovative platform designed to streamline the design process. Zonify provides a quick and straightforward approach, thanks to its intuitive built-in tools that simplify the creation experience. Users benefit from a user-friendly drag-and-drop interface, eliminating the need for any complex CAD software, making design accessible to everyone regardless of their technical background.
With Zonify, you have the flexibility to tailor your zone plan precisely to your preferences. The platform offers a variety of pre-built templates, including options for side and top bars, which you can easily drag into your design workspace. This versatility allows you to build a custom plan that meets your specific needs while being visually appealing.
Once your plan is complete and to your satisfaction, you can conveniently print it out or export it as an image or PDF file, all seamlessly executed within the Zonify platform. This functionality ensures that you'll always have a professional-quality representation of your design ready for sharing or printing.

Here’s another detailed example of a plan we created: a Fire Evacuation Plan.
To kick off the process, we began with a comprehensive floor plan and systematically removed various elements that were deemed unnecessary for the evacuation context. Once we established a clean and clear layout, we proceeded to label all the rooms with their respective names and marked the designated evacuation routes for optimal clarity and guidance.
This entire design was efficiently developed using Zonify, which truly demonstrates the platform's exceptional capability to produce professional-quality designs in just a matter of minutes. This showcases not only the functionality of Zonify but also how easily it can be utilized to enhance safety measures in any building.

Zonify empowers users to design a variety of essential plans, including standard options like Zone Plans and Evacuation Plans. In addition, our platform offers a unique feature we call Virtual Mockups, which opens up a world of creative possibilities.
These innovative mockups serve as a powerful tool for presenting installation concepts to potential clients. With just a simple photograph of a wall, you can seamlessly overlay various objects onto the image, resulting in a visually compelling virtual mockup.
This interactive approach not only enhances your presentations but also helps clients visualize the final outcome, making it easier for them to grasp the project’s potential. The example provided below illustrates just how effective these virtual mockups can be in showcasing your ideas effectively.

The video below shows very quickly some of the tools that are available to build zone plans, there are lots of other videos, animations and images that demonstrate the types of designs you can build using the Zonify platform.
This is how easy it is to create single rooms or we could of just drawn a box around all the whole area, but this is a great example on how to build rooms. We could of added doors and windows like we have done when we added the lift to give it a much more defined view.
Zonify features a straightforward, user-friendly interface designed with simplicity in mind. You can literally drag and drop elements to bring your design ideas to life with ease.
To get started, we encourage you to watch a few informative videos and take the time to explore a variety of available design options. You'll quickly discover just how fast and uncomplicated it is to build your own unique creations, making the design process an enjoyable and accessible experience for everyone.

Example design using real life objects overlaying an existing document.
Example CAD symbol design, showing an overlay on to a site drawing
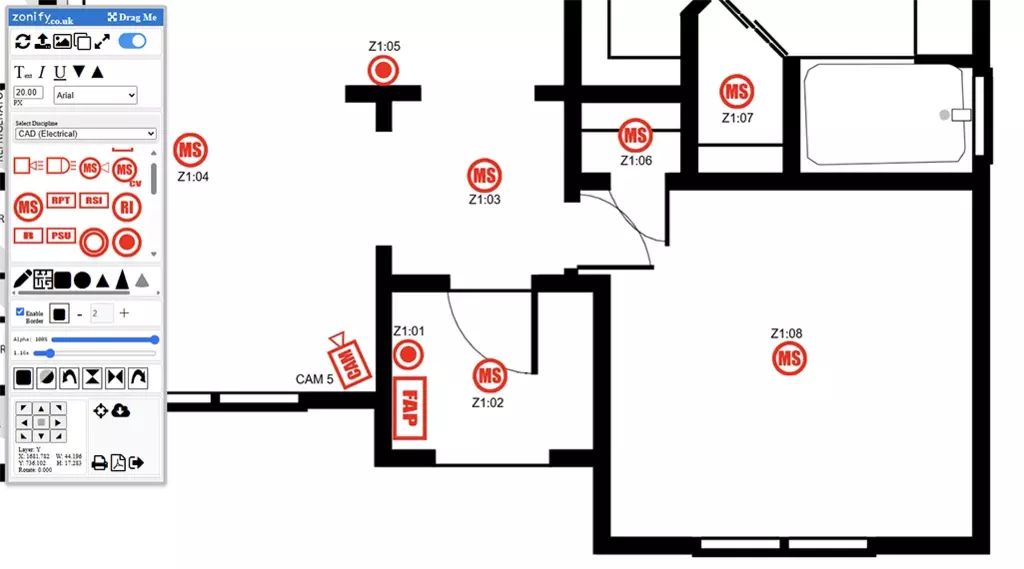
Some underlaying details have been removed so the plan has actually been repurposed to show a dedicated design making it clear and concise in detail.
Develop plans featuring lines and CAD symbols to represent a site, or alternatively, craft a realistic view populated with lifelike objects. Both types of designs utilize the same intuitive interface for seamless creation.
If you’d like to see more of how we operate, click the video button! We’ll be adding more videos soon!
This is actually an old video the platform has grown quite a lot since this was placed here.
We invite you to take a moment to share your feedback with us; it’s essential for our improvement.
We view all feedback as valuable, as even constructive criticism can lead to positive change!
Please feel free to email us or connect with us on LinkedIn to share your thoughts.
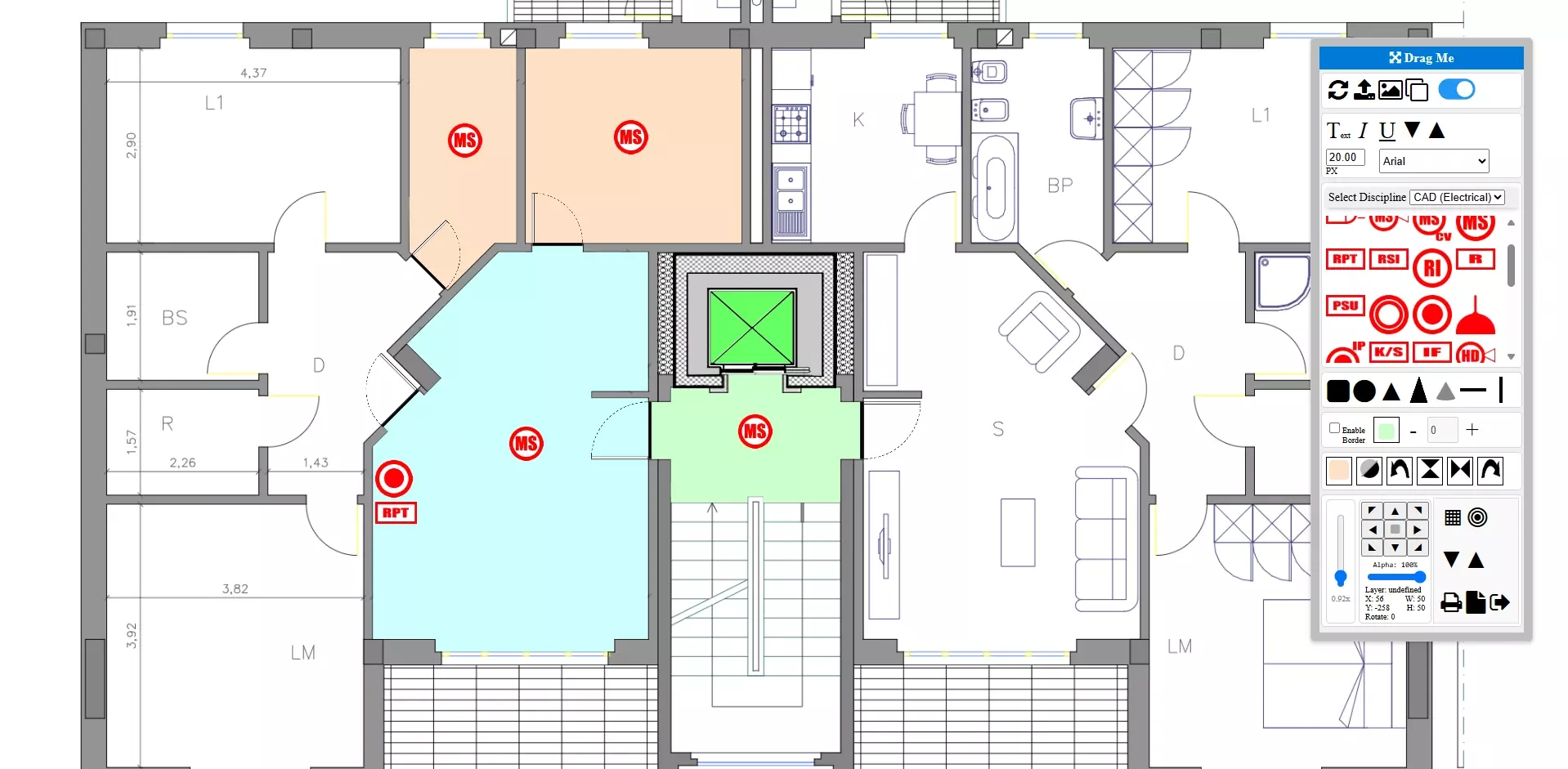
Virtual Wiring using a Windows-based platform that leverages cloud technology to enable users to virtually connect modules containing any system or device.
This innovative solution allows you to wire from anywhere, making it ideal for use in sales or training sessions.
This is another one of our projects, if its of interest reach out and get in touch !
