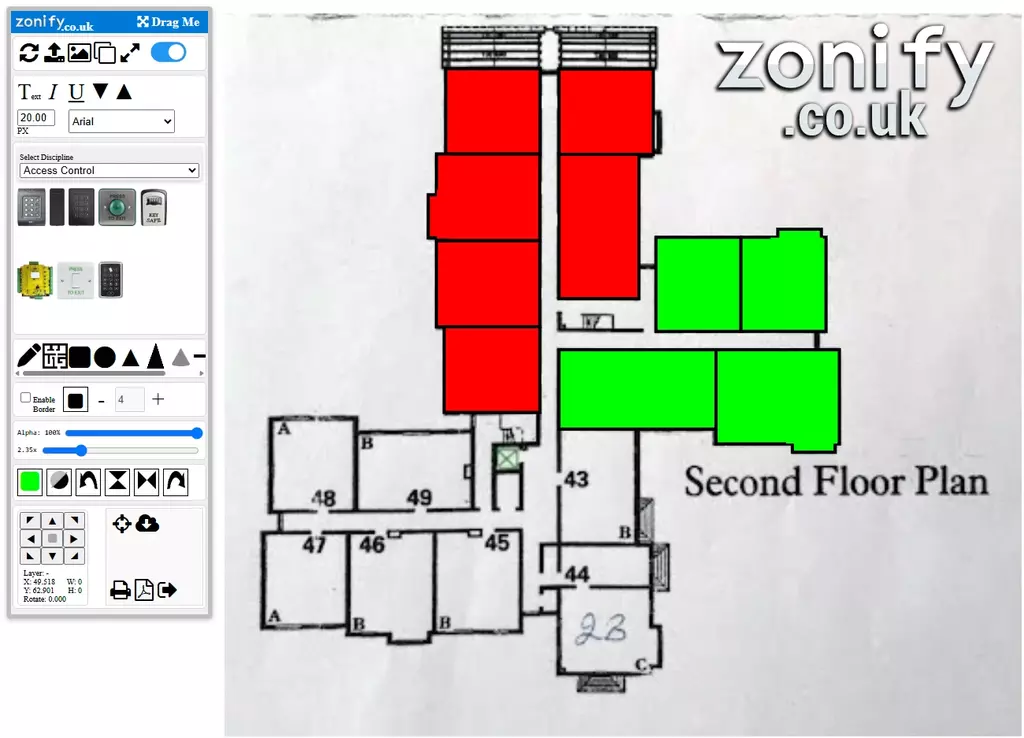Zonify allows you to build lots of different designs and it even allows you to build your own schematic drawings by using virtual wiring,
Simply create your base image and then virtually wire the circuit or full integration, its virtual wiring so don't worry you wont blow anything up in this platform !
When you build your design sometimes there maybe a room that is not quite so easy to cover up or to add a coloured overlay this is where this tool is magical as it allows you to create a custom shape in seconds.
Zoom in and mark the outline, press enter when you are finished when your shape will be created.
The power of Zonify becomes evident when you see how simple it is to cover up and create colour zones, we know a lot of people use Zonify for creating Zone Plans but it is much more than a platform used to create those designs.
Take a look at the website we have lots of designs and they could save or make you money !
When you are building your zone plans one thing that makes it really fast is using the clone tool, this allows you to clone a selected object.
Simply drag your object to the design, resize and clone so every cloned object will be the same size which saves a lot of time and also a lot of dragging.
Don't forget to look at the keyboard commands as this is a keyboard command, Control + C is the clone command but you have to have an object selected for it to clone.
We all know PDF plans come with unwanted information that needs removing from your design and there maybe multiple floors on the plan that you want to use within your design.
This example below demonstrates how to split up such a drawing into three separate images and also allows you to remove all the unwanted sections.
You can use this same method within images or PDF drawings and if you have more than 3 floors you can just use the same procedure.
We didnt have access to Safari but we did have access to emulates safari on an iPad Air 4, and this is the view on the emulation, we will grab an iPad and do a proper video, but for now this is an insight into running Zonify to build your Zone Plans and all the other designs on an iPad, it will also work for Android,
This is a game changer as it means you could literally build your designs anywhere with internet access, save it to the cloud and edit it on a desktop machine, etc.
Unfortunately due to the lack of a mouse cursor it wasn't exactly useable, but it does prove the concept of using a tablet so this isn't something that Zonify will offer.
Take a moment to watch this engaging video where we take an existing plan filled with text and various elements and skillfully transform it into a polished, professional design. While the entire process of crafting this design took around 12 minutes in real-time, this video effectively speeds up the design workflow to enhance your convenience and understanding.
This is the ideal way zone chart software should operate: featuring an intuitive drag-and-drop interface that enables you to create stunning designs with remarkable speed. This functionality not only saves you valuable time but also helps you cut costs, making your design experience more efficient and enjoyable.
We all face the same challenge: blocking out elements on existing site plans to create a zone plan. While this process can be time-consuming, there are some shortcuts available.
This video will demonstrate how to swiftly remove items from the plan, allowing you to overlay our custom drawing tool and color the zones effectively.
The quick tool we use in this example any in many other designs is the ability to clone, we simply select an object and then press "Control + C" thats press and hold control and press C this will clone the white square so we don't have to drag one every time which speeds things up massively.
Be mindful you cant clone every time of shape like the custom tool,
As we work to create materials that demonstrate the platform's capabilities and the results users can achieve, it would be fantastic to feature some user examples online. While videos may not be necessary, images showcasing the types of designs you’ve created with the platform would be greatly appreciated.
Additionally, we welcome any feedback you might have. If you are willing to allow us to share your thoughts, that would be wonderful, and we would be delighted to feature them on the website.
We believe in simplicity, which is why we created the Zonify Platform. Whether you're developing Fire Zone Alarm Plans or simply looking to overlay on site drawings, CAD files, or any other materials, our platform makes the process effortless.
We will consistently add videos to this section to demonstrate just how easy it is to design your project and the impressive results you can achieve.
The custom drawing tool allows any type of room to be designed in next to no time, in this example we show an ellipse circle filling some of the void, we didn't have to use it but it does help to show what options you have to build designs.

This example vividly illustrates how you can effortlessly create a stunning plan with just a few straightforward steps. To enhance the visual appeal, we have eliminated the distracting inter markings, allowing for a much cleaner and more refined look. By skillfully overlaying elements directly on top of each other, we have achieved a sleek and modern design that not only captures attention but is also simple to follow and easy to understand. This approach ensures that the information is presented clearly, making it accessible for everyone who views it.
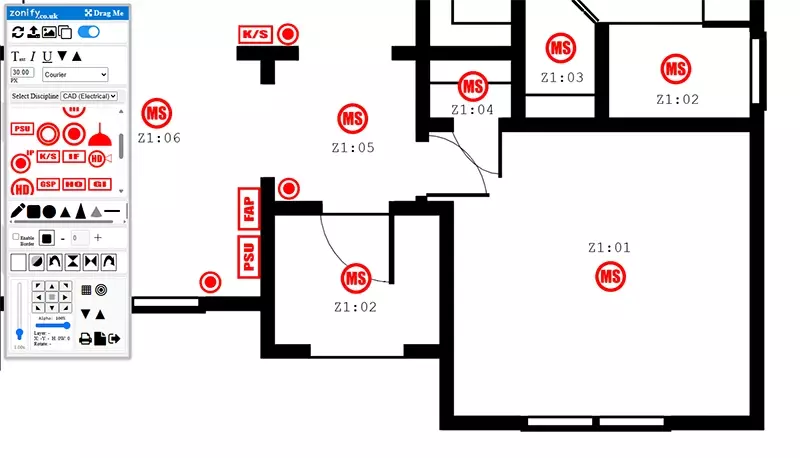
Zonify effortlessly generates a zone chart, but its capabilities extend far beyond that. By incorporating more real-life objects, it enhances the detail and complexity of the designs you can create.
In this example, we have built upon an existing plan to include real-life objects.
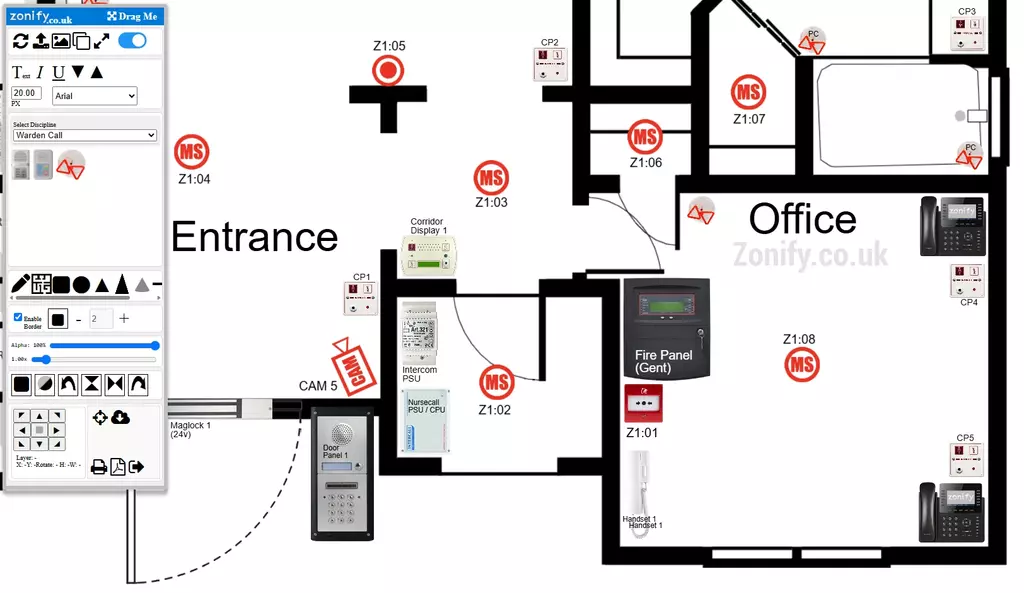
This series of images show how we take an unusable plan and quickly use it to create a fully usable plan, we highlighted in red to clearly show the old and the new.
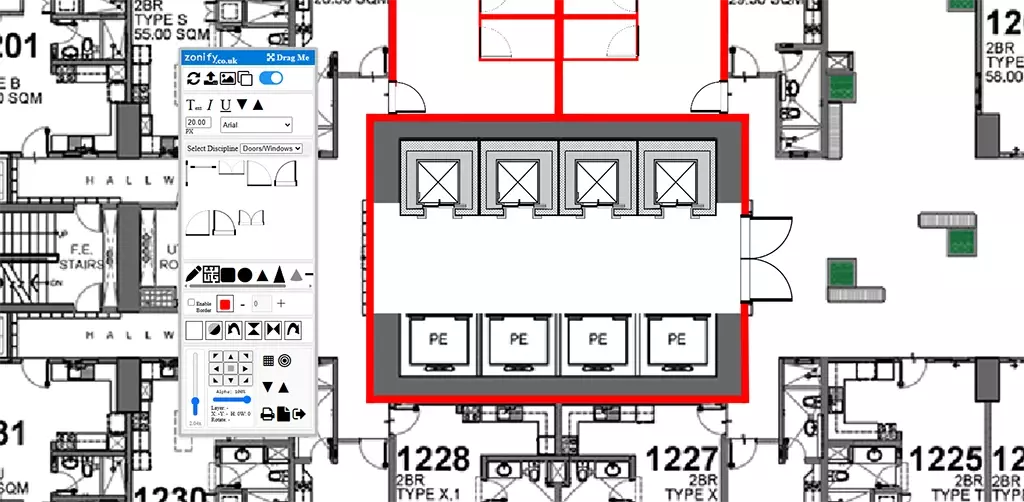
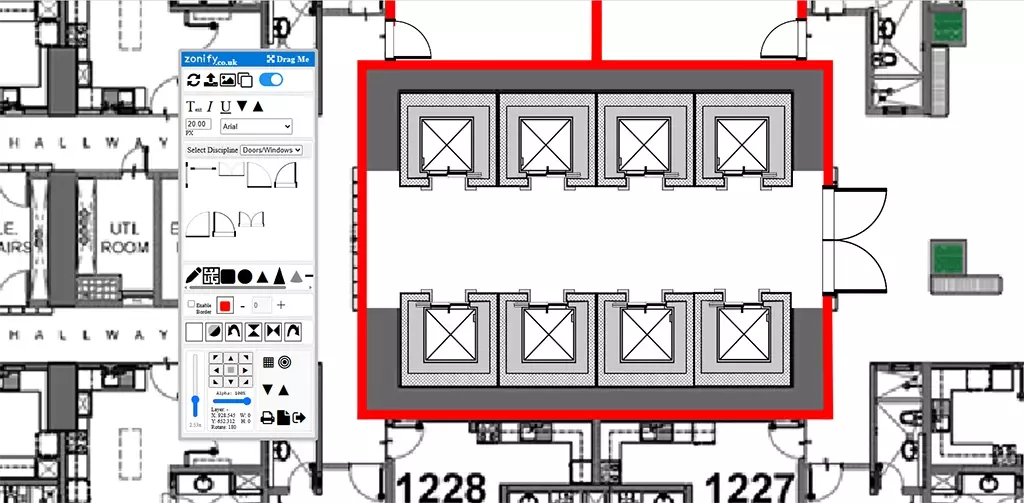
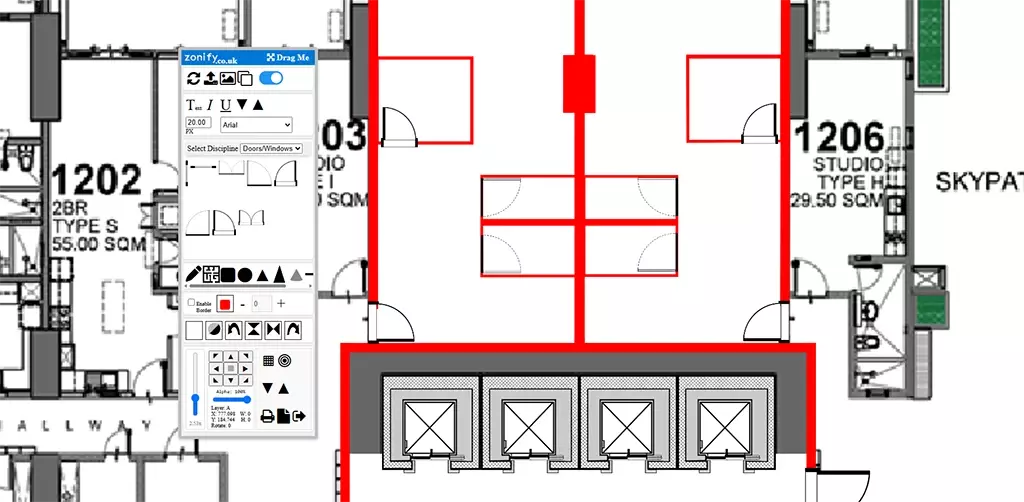
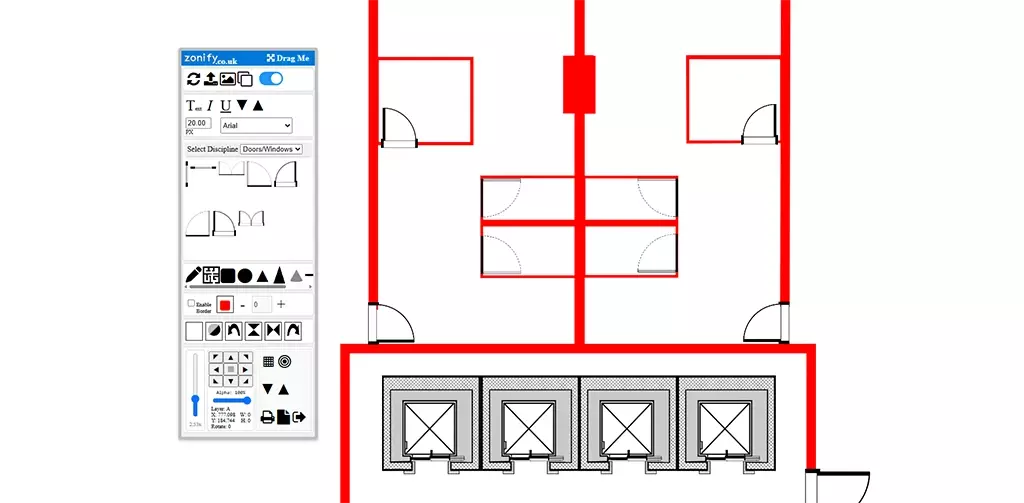
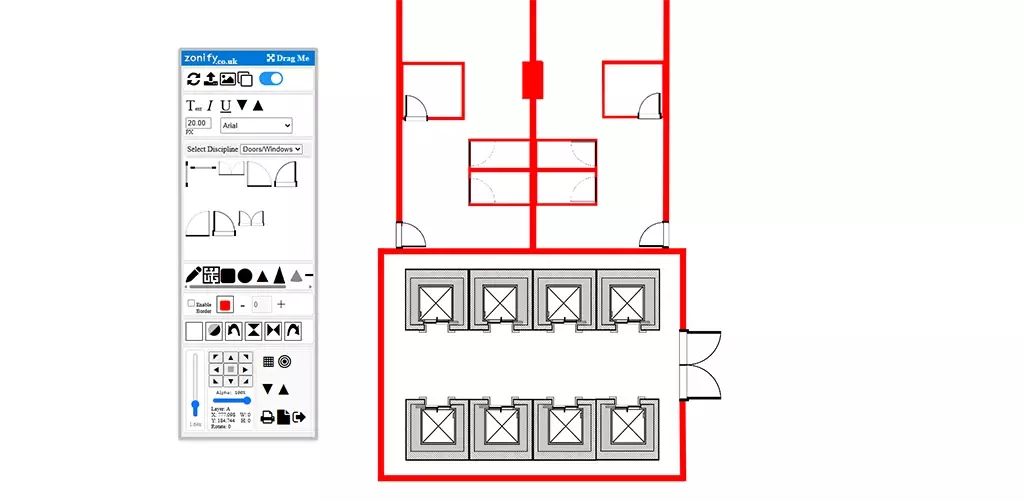
You have already discovered how to create designs with the standard tools, so why not take it a step further by designing in a realistic view using authentic objects?
Creating this example design takes mere moments, and the possibilities will only expand as we increase the variety of realistic objects available.
If you would like to see a specific object added to the dynamic tools, please let us know! Just remember to include an image of what you have in mind.
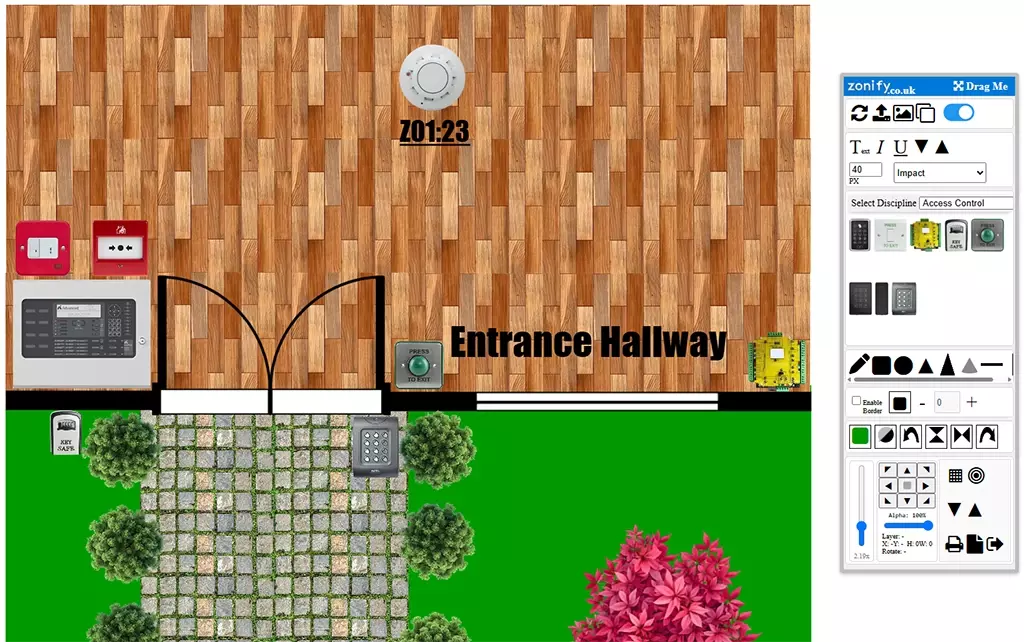
This video demonstrates how we can easily overlay our CAD symbols onto the plan. We could have used any object, including realistic items like smoke detectors, fire panels, or manual call points. In fact, we can integrate any object into the platform in real time, making it readily available for your use.
The video then illustrates how we refine the drawing by removing unnecessary elements. You may have noticed that this is not an actual site drawing; instead, it is a section of a much larger PDF that we are utilizing for this demonstration.
When you use zonify it makes no difference if you have a blurred image or a hand drawn sketch, you can build your design quite easily ready to be exported or printed on A3 or A4.
